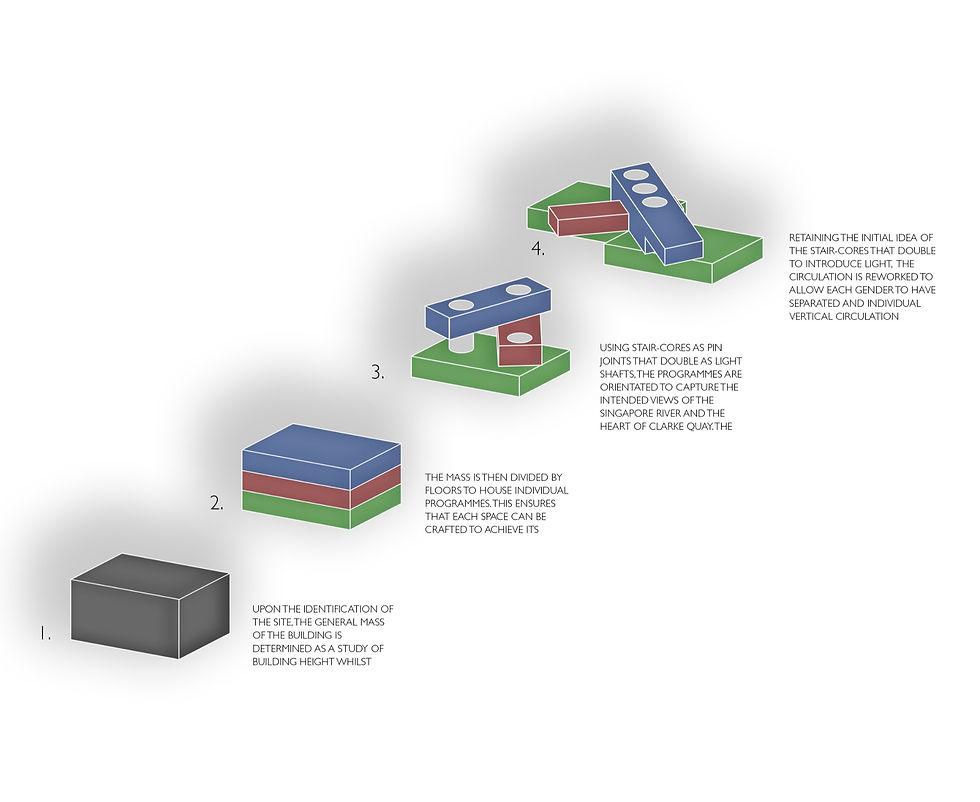


FORT CANNING BATHS
Studying the existing condition of fort canning, it is observed that the site experiences a tripartite relationship with its surrounding and its occupants. Fort canning, now home to exercise enthusiasts, previously held an intimate relationship with the sea and the Singapore river. Home to a flagstaff and a decommissioned lighthouse, this act of homage serves as a reminder of the role that fort canning plays in the early years of Singapore. Before the clean-up and concretising of the Singapore river, many fond memories were forged by the youth of that era, swimming freely despite the floating debris that accompany.
The site in the present day however, is cast to the shadows by the colourful night-life of clarke quay, masking the presence of fort canning and leaving it to fade out into the backdrop. Reintroducing a pool allows for the older generation to reminisce, and for the younger population to forge new memories of their own.
The programme of aqua therapy hence draws inspiration from its unique siting, tapping on the various methods of therapy by means of everyday interaction with aqua. In this case, the bath is designed to take precedence over the pool, focusing on the physical and mental recovery process. Taking precedence from the Pompeii bath house plan, the frigidarium, tepidarium and caldarium are redesigned to cater for a more receptive environment for the modern public.
Analysing the works of Louis Kahn and Norman Foster, this project explores the possibility of a new interpretation between the served and service spaces. Regarded as unsightly or unfavourable, the structure and service spaces are designed to be one and the same, using the result as a means to frame the served spaces.
This project however, focuses on the use of structural walls as a means to frame the spaces, leaving consciously crafted left-over spaces for the services. Comparing both cases, the difference can therefore be concluded within the weightage placed upon the serve, service and structure during the designing process.